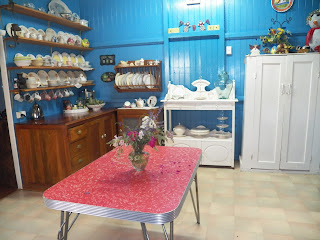Warning LONG post.(make a cuppa)
Below is the kitchen before, way before as it still has the yellow trimmings.
Above now, you can the see the stove is gone and the island bench is in the middle as it should be. I have a shelf for my cookbooks and the big bench has been moved to the stoves place.
My new chandeliers are installed, now you may think me crazy fore having chandeliers in the kitchen but I love them...plus they were not expensive..I also have done away with the table in the middle of the kitchen.
This wall before.
Now
This is my main meal preparing area.
Same bench different place before it was a wasted bench as it was only ever used for coffee making and lunch making in the mornings.... Now it is earning it's keep.
I did and still do love the open shelves but a change was needed.
The kitchen sink before.
Now
Nothing at all has changed here except the walls are painted and doesn't it look so much brighter and bigger.
This wall before
Now
Boring!!!!!!!!!!
This wall isn't finished yet, this is where I am getting a unit built all along this back wall.
There will be a bench with wall cabinets above. It will look like one very big Kitchen Dresser. The wall cabinets will have glass doors so you will be able to see all of my china.
So until they come I am stuck with boring....The chairs will stay as in my kitchen this is were every one ends up, and it is nice to be cooking while chatting...
Now your probably wondering where the stove is....
Where a stove should be in the stove recess.
I am so happy with how this turned out. Now it took a lot of thought to take out the wood heater as in winter we need it. But I also know this is where the stove needed to go. As for the wood heater it will get a new home in the lounge room, I couldn't do with out it through Winter.
The meat safe fits one side and along the other Bruce made a bench to fit, I had 2 down lights put in here as well as a fan extractor which you can't see.
Bruce lined the whole back wall in pressed metal and we left it in its raw finish. I would have liked to take the 2 windows out and have one long window but that would have been major building due to the support beams, never mind I love looking out the window while I'm cooking.
Above is a close up of the pressed metal and also the tap Bruce put in for me to fill the kettle and big pots, this is the best idea ever.....
This layout works so much better I am in a smaller area working and it is not a walk way arranged this way. This is the main reason for redoing the kitchen, I was always tripping over some one.
I am standing in one door way and you see now that traffic flow goes around the island and into the dinning room, not through the middle of my preparing area. Much better idea.
I kept my black board door.
And behind blackboard is the butlers pantry with the fridge, coffee machine, dishwasher and all the other crap that one has....:)
Through to the dinning room. All one colour now and all just flows together.
And Harrison thinks the new kitchen is good cause Grandma has things he can play with...
I say it is a new kitchen which it is but I have used what I had....
Same stove that was moved and same benches which we moved, Bruce made the other bench out of a table we already had.
New things I got was
2 Chandeliers $240
2 Down lights $40
I extractor fan $25
Pressed Metal $700
Painting $1200
Electrician $350
He had to move a light and install 3 new,
move phone plug,
move 2 lots of light switches and fan switch,
install extractor fan
Wire in stove
The rest of the work Bruce and I did..
Total Price $2555
Not bad for a new kitchen.
Yes I still have to get my long bench and floor covering these will be a big expense...But so far so good....
What do you think????
I'm linking up with
Linda from Coastal Charm
So drop by and visit..
Blessings
Mandy
.jpg)
.jpg)
.jpg)




.jpg)




































.jpg)
